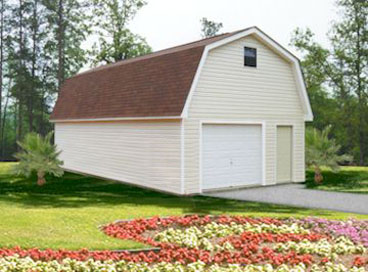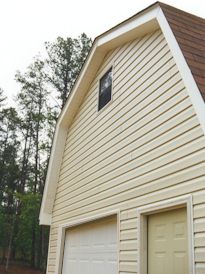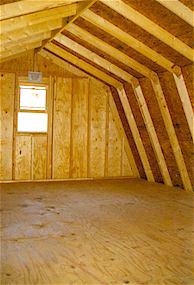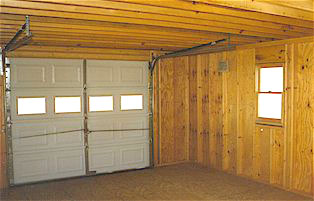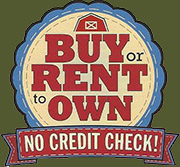
Storage Sheds
Carports
Multi-Purpose Buildings
Wood Portable Storage Buildings Plus!
Metal Buildings
Yard & Garden Structures
|
|
The Bridgestone
Custom-Built Two-Story Garage
Workshop, Storage Building, Tiny Home
This product may not be available in your area.
|
|
|
| Bridgestone: two-story multi-purpose
Our Bridgestone model is a home quality two-story multi-purpose building
that makes a great garage, workshop, cabin, guest house or storage building. The first floor ceiling height is
a full 8', so no feeling cramped! There are numerous options available including: metal roofing in a variety of
color choices, windows, entrance doors, garage doors, wider stairs, exterior stairs, partitions,
vinyl siding, lean-to, porch or deck! These are not Rent-to-Own models.
Save hundreds and hundreds of dollars
over Lowes and Home Depot Prices. Bring in their best price
and Conestoga will beat it!
Save on our everyday low prices!
BBB A+
(Better Business Bureau A+ Rating)
HAVE PEACE OF MIND with our
Professionally, Custom-built Garages & Storage Buildings.
We are Insured and State Licensed!
Verify our state license HERE .
If you would like a salesperson to contact you, please click HERE .
Our high quality buildings are custom-built, on site, by construction crews that meet Conestoga Builder’s' superior standards. Unlike our competitors, our buildings include 3⁄4” pressure treated floors, with cap blocks, vents, hardware and roofing felt included as standard equipment at a savings of hundreds of dollars.
NOTE: For our Rent-to-Own buildings, click HERE .
Specifications
Sizes and Prices
Optional metal roof colors
|
Just look at the possibilities! |
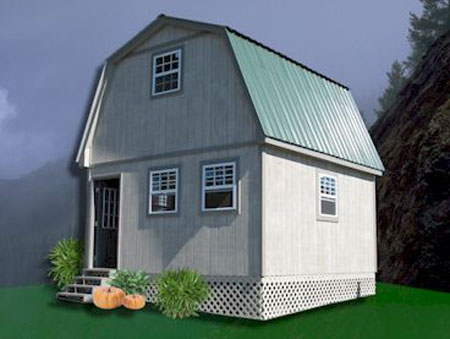
16'x16' Bridgestone with metal roof
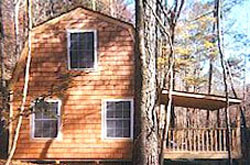
Bridgestone with cedar siding
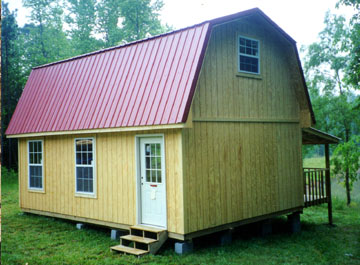
Bridgestone Guest House / Cabin
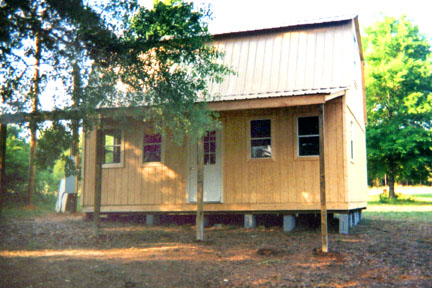
Bridgestone Guest House / Cabin
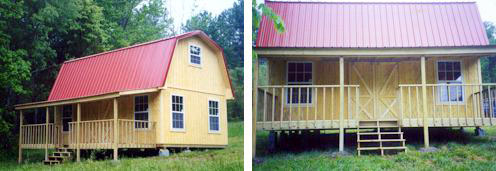
Bridgstone cabin with metal roof
|
|
Key Benefits for a Basic Bridgestone
- Includes on-site construction.
- Leveling: Up to 18" is included.
- Support System: Building will be supported
by 4 each 4"x4" pressure treated beams;
elevated from the ground and centered on concrete blocks.
- Floor Joists: Pressure treated 2"x6"
joists spaced 12" apart. Drive a pickup onto the floor
or just rest assured that you have a strong floor.
- NOTE: Models 18'w built with standard floor joists.
- Flooring: 3/4" Pressure treated plywood.
- Studs: Number 2 white wood spaced on
16" centers.
- Top and Bottom Plates: Single bottom plate, double top plates.
- Stairs: Standard 36" stairs. Specs:
2"x12" steps, 2"x4" handrail, 2"x2" safety rungs. Upgrade
to either 42" or 48" stairs, add a stairwell.
- Ceiling Rafters: 2"x6" rafters on 16"-24" centers.
- Siding: LP Smartside primed standard, or upgrade to vinyl or Hardilap, primed.
- Roofing: 7/16" 4'x8' sheets of OSB, the industry standard.
- Felt Paper: Roofing felt paper is included under shingles.
- Metal Roof comes standard on this model: COLORS OR
- Shingles: CertainTeed Traditional shingles available but without warranty.
Roof Shingle COLORS.
- Enclosed Soffits: True 8" to 9" overhang
with enclosed soffits and continuous 2" aluminum vent
running the length of the building.
- Fascia Board: 1"x8" on front and rear,
1"x6" on sides.
- Trim Boards: 1"x6" white wood.
- Entrance
Doors: (2) 36" steel insulated six-panel doors.
- Windows: Six 2'x3'
home-quality double pane, tilt-down vinyl.
- Models greater than 16' wide built on concrete slab.
If you would like a salesperson to contact you, please click HERE
AFFORDABLE PRICES:
Unbelievable values on a Bridgestone.
The Bridgestone BONUS
PACKAGE
Garage/Workshop/Home Office/Weekend
Retreat
Prices are TAX INCLUSIVE and include on-site construction
|
Description |
Value Price |
Description |
Value Price |
16'x16'x18' |
ASK |
18'x20'x19' |
ASK |
16'x20'x18' |
ASK |
18'x24'x19' |
ASK |
16'x24'x18' |
ASK |
18'x28'x19' |
ASK |
16'x28'x18' |
ASK |
20'x20'x20' |
ASK |
16'x32'x18' |
ASK |
20'x24'x20' |
ASK |
16'x36'x18' |
ASK |
20'x28'x20' |
ASK |
NOTE: We offer this model up to 24' wide and walls to 12' high. Contact us for prices.
|
|
|


