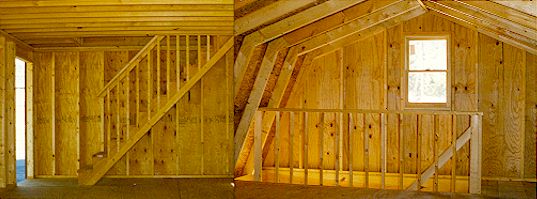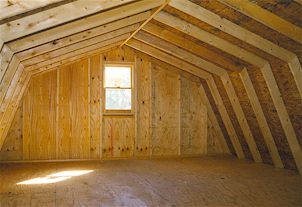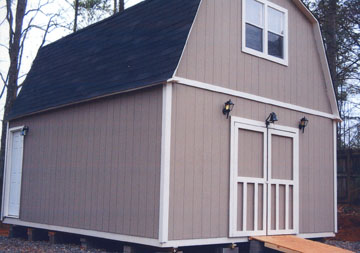
Storage Sheds
Carports
Multi-Purpose Buildings
Wood Portable Storage Buildings Plus!
Metal Buildings
Yard & Garden Structures
|
|
| |

Cutom-Built Two-Story
Multi-Purpose Storage Building
This product may not be available in your area.
|
| A FLASH FROM THE PAST...YET, EVER NEW! |
|
16'x20'x17"
Legend -- a scene reminiscent of the good ol' days. |
|
Legend Two-Story Multi-Purpose Storage Building
The Legend is a two-story multi-purpose building with stairs to the loft. It makes a great workshop, storage building, or yard barn.
Save on our everyday low prices!
BBB A+
(Better Business Bureau A+ Rating)
HAVE PEACE OF MIND with our
Professionally, Custom-built Garages & Storage Buildings.
We are Insured and State Licensed!
Verify our state license HERE .
If you would like a salesperson to contact you, please click HERE .
Our high quality buildings are custom-built, on site, by construction crews that meet Conestoga Builder’s' superior standards. Unlike our competitors, our buildings include 3⁄4” pressure treated floors, with cap blocks, vents, hardware and roofing felt included as standard equipment at a savings of hundreds of dollars.
NOTE: For our Rent-to-Own buildings, click HERE .
Specifications
Sizes and Prices
|

16'x20'x17' Legend interior, showing stairs,
and studs 16" on center.

Loft in 16'x20'x17' Legend.

Exterior 16'x20' Legend
Legend Storage Building Key Benefits
-
On-site construction, included.
-
Leveling: Leveling up to 18" is
included; there is a nominal fee for leveling exceeding
18" leveling is accomplished by placing 4" cap
blocks on the high part of the ground and 8" concrete
blocks on the low end.
-
Support System: Building will be supported
by 4 each 4"x4" pressure treated beams. Beams
are elevated from the ground and centered on concrete
blocks. FREE concrete blocks for building site less than
18" off level.
-
Floor Joists: Pressure treated 2"x6" joists.
-
Flooring:
3/4" Pressure treated plywood.
- NOTE: Models 18'w built with standard floor joists.
-
Studs: Number 2 white wood spaced on
16" centers.
-
Top and Bottom Plates: Single bottom
plate, double top plates.
-
FULL Loft: 2"x10" joists
on 16" centers, 3/4" CDX plywood flooring.
-
Stairs: Standard 36" stairs. Specs:
2"x12" steps, 2"x4" handrail, 2"x2"
safety rungs. Upgrade to either 42" or 48" stairs
and add a stairwell.
-
Ceiling Rafters: 2"x6" rafters
on 24" centers. Number 2 white wood.
-
Siding: LP Smartside primed standard, or upgrade to Duratemp primed, vinyl or Hardilap.
-
Roofing: 7/16" 4'x8' sheets of
OSB, the industry standard.
-
Roof
Felt: 15 pounds rolled roof felt is included.
-
Plywood clips included.
-
Eve Board: 2"x6" white wood
front and sides, 2"x4" on back.
-
Ridge beam included.
- Metal Roof comes standard on this model: COLORS. OR
- Shingles: CertainTeed Traditional shingles available but without warranty.
Roof Shingle COLORS.
- Ridge vent included.
-
Trim Boards: 1"x4" primed white
wood.
-
Double Doors: 48", 60",
or 72" wide opening.
- Entrance Door: 3' barn door
-
-
Hasp: Exterior hasp.
-
Windows: (4) 22"x40" (2) 22"x27"
with screen and exterior 1"x4" wood frame.
If you would like a salesperson to contact you, please click HERE
Legend Storage Building Advantage Pricing
All prices are TAX INCLUSIVE!
The Legend |
| Description |
Value Price |
Description |
Value Price |
| 16'x16'x17' |
ASK |
18'x20'x17' |
ASK |
| 16'x20'x17' |
ASK |
18'x24'x17' |
ASK |
| 16'x24'x17' |
ASK |
18'x28'x17' |
ASK |
| 16'x28'x17' |
ASK |
18'x32'x17' |
ASK |
| 16'x32'x17' |
ASK |
18'x36'x17' |
ASK |
| 16'x36'x17' |
ASK |
18'x40'x17' |
ASK |
|
|
|
