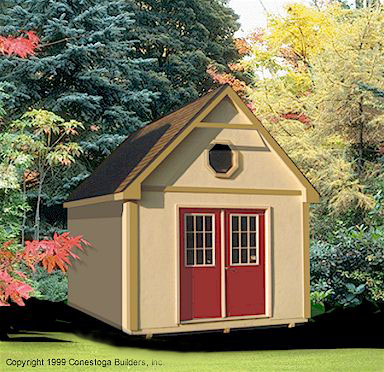
Shown is a 12'x16'x14.5' Strawberry Ridge
Save on our everyday low prices!
BBB A+
(Better Business Bureau A+ Rating)
HAVE PEACE OF MIND with our
Professionally, Custom-built Garages & Storage Buildings.
We are Insured and State Licensed!
Verify our state license HERE .
If you would like a salesperson to contact you, please click HERE .
Our high quality buildings are custom-built, on site, by construction crews that meet Conestoga Builder’s' superior standards. Unlike our competitors, our buildings include 3⁄4” pressure treated floors, with cap blocks, vents, hardware and roofing felt included as standard equipment at a savings of hundreds of dollars.
NOTE: For our Rent-to-Own buildings, click HERE .
|

The Strawberry Ridge is ideal for either a garden or gate
house, home office, upscale storage building, weekend retreat,
pool house or workshop. The smaller 10' wide model makes an extraordinary
garden shed; add a partial loft
for extra space. Variations on this theme are also available!
NOTE: This is not a Rent-to-Own building.
Specifications
Sizes and Prices
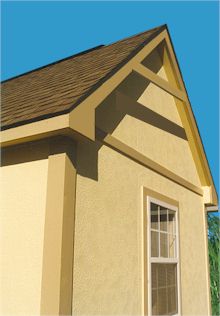
|
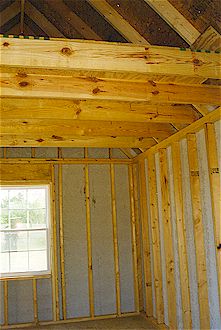
|
This is a variation on a theme with porch and loft:
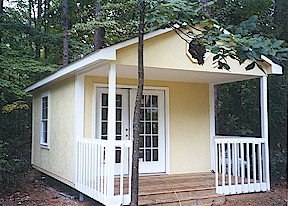
|
This is a variation used as a pool house:
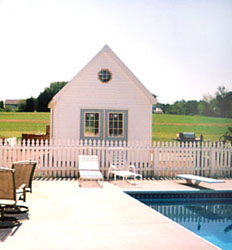
|
Strawberry Ridge Pool House with porch.
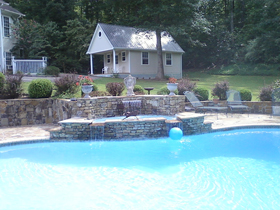
|
French doors and ramp on side.
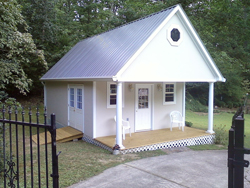
|
Another variation with porch, loft and Hardilap upgrade:
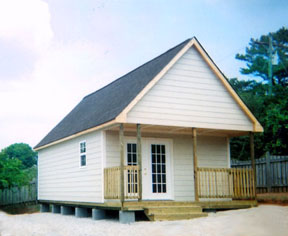
|
Variation with ramp and Hardilap upgrade:
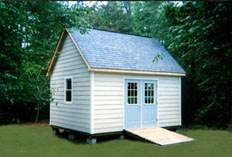
|
Strawberry Ridge Key Benefits
- On-site
construction, included.
- Leveling: Leveling up to 18" is
included; there is a nominal fee for leveling exceeding
18". Note: Leveling is accomplished by placing
4" cap blocks on the high part of the building site
and 8" concrete blocks on the low end. Blocks for
leveling up to 18" are FREE!
- Support System: Building will be supported
by 3 each 4"x4" pressure treated beams; 4 each
beams are used on 16' models.
- Floor Joists: Pressure treated 2"x6"
joists spaced 12" on center.
- Flooring:
Heavy duty 3/4" Pressure treated plywood.
- Studs: Number 2 white wood spaced on
16" centers.
- Top and Bottom Plates: Number 2 white
wood. Double top plates.
- Roof Rafters: 2"x6" number
2 white wood spaced on 24" centers.
- Exterior Siding: ABTCO fiber cement
stucco-like siding. The primed 1/2" siding has a FIFTY YEAR LIMITED
WARRANTY. Siding upgrades are available.
- Roofing: 7/16" 4'x8' sheets of
OSB, the industrial standard.
- Enclosed Soffits: Approximate 9"
overhang with enclosed soffits and continuous 2" aluminum vents.
- Fascia Board: 1"x6" white
wood all sides.
- Trim Boards: 1"x4" primed white wood.
- Shingles: CertainTeed Traditional shingles,
the professional choice. Shingles are warranted for 30 years.
Roofing Shingle COLORS.
- Metal Roof
COLORS.
- Felt Paper:
Roofing felt paper is included under shingles.
- Double french doors,
15-lite with inswing, standard. 9-lite and/or outswing extra.
- Octagonal window (Optional extra).
- Ventilation System: Under-the-eve and ridgevents.
Strawberry Ridge Advantage Pricing
Save Hundreds of Dollars; bring in online
competitors' best price & Conestoga will beat it!
STRAWBERRY
RIDGE 8' Sidewall
This handsome model includes: 12/12 roof pitch, architectural
shingles, true overhang with enclosed soffit, under-the-eve
vents and ridge vent, and 3/4" heavy duty pressure
treated floor.
Prices include double
French doors! Octagonal window, extra.
All Prices are TAX INCLUSIVE!
|
| Description |
Value Price |
Description |
Value Price |
| 10'x12'x13.5' |
ASK |
12'x28'x14.5' |
ASK |
10'x16'x13.5' |
ASK |
16'x16'x16.5' |
ASK |
| 12'x16'x14.5'
|
ASK |
16'x20'x16.5' |
ASK |
| 12'x20'x14.5'
|
ASK |
16'x24'x16.5' |
ASK |
| 12'x24'x14.5' |
ASK |
16'x28'x16.5' |
ASK |
Add a 4' porch by extending the roof line.
Ask for a quote.
Includes 4' loft over porch, deck, rails, safety balusters,
and steps up to the porch.
If you would like a salesperson to contact you, please click HERE
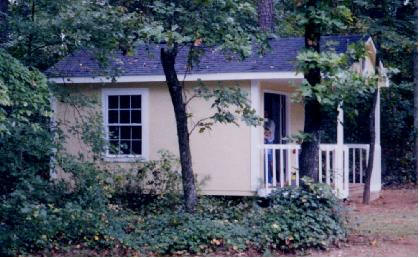
|
